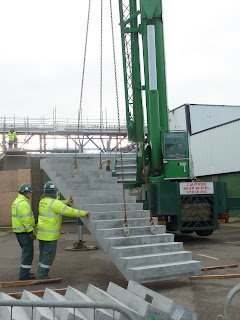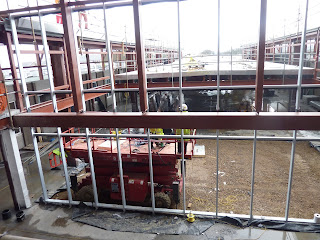The commercial entrance had been hollowed out with the last section of steel omitted to allow cement trucks to enter the building while the floor was formed (note the canal which formed as a result of the rain and snow!).

Once the west end of the building had been concreted, this channel was filled up and compacted.
....leaving a final floor level ready for the polythene membrane and concrete in the remaining areas.
Meanwhile in the main atrium....
In my last blog, you will recall the atrium area which had been concreted (see below).
On top of this, sheets of polystyrene insulation are laid...

....before a complex array of underfloor heating pipes are stapled down (looking along towards hairdressing/catering).
...and in the other direction towards the e-corridor. (As a side issue, the timber area which looks out on to N11, will eventually be replaced by glass).
...and at the front entrance....

Tankers delivered batches of this self levelling screed over two weeks.

...and although it is self-levelling, a bit of manual assistance ensures the best possible floor finish (ready for slate tiling).

Voila! Note the various floor boxes sticking up which will bring power and data to various points in the atrium. This meant that careful consideration had to be given early to the furniture and its location.
The second phase involved the area which will become the refectory (approximately in the same location as the library and canteen were in the old building).

Unfortunately despite best efforts to create a perfectly flat surface, 'Tiddles' crept in overnight to leave her 'autograph'! If anyone locally has grey paw prints on their carpet, there's a fair chance that they came from here!

Once the floor was laid, pre-cast stairs were delivered. These will be fire evacuation stairs which are mainly used in emergencies.


One set was lowered in to the front of the building and one set at the rear. Both sets access the mezzanine floor near the Costa shop.

Meantime, work had commenced to form the foundations for the lightwell in the middle of the building. This will the only area inside the building which is outside. A pleasant place to sit in the summer or somewhere to look out onto when it snows! We are also considering burying a time capsule here. So any suggestions for contents welcomed (apart from the cat!!!)

Once the concrete base was in position, AC Yule set about installing the frames for the glass.

Moving up a floor, offices are now being formed (more or less in the same place as the Boardroom used to be). These will house (from front entrance towards main atrium) Assistant Principals, College 2012/Facilities, Principal, Principal's Secretary, Sector Administrators and Quality Assistant. Above them is the plant area.
Inside the main staff workroom, Sector Manager's offices are being formed along with the External Affairs Manager's office.

Two types of roofing are being installed. Where existing flat roofs remain, these are being covered over with a Sarnafil structure which is basically a hard foam insulation covered by a heavy waterproof vinyl (as below).....
....and in addition, newly formed areas of the building (the main atriums) are protected by a Calzip roofing structure which is essentially thick rockwool insulation sandwiched between two sheets of aluminium.
The top layer of aluminum is profiled on site. It starts on large flat rolls,...
before emerging in its final shape.
Each sheet is approx 30 feet long and is lifted manually into a stack ready for craning on to the roof.
A special cradle is used to avoid damaging the sheets as they are lifted.

Below, Rockwool is unrolled ready for the top sheet. The 'pegs' maximise the efficiency of the insulation by keeping it 'uncompacted'. Once the top sheet is placed on top of the pegs, sheets are crimped together on to the peg which secures the whole system.

Below, Rockwool is unrolled ready for the top sheet. The 'pegs' maximise the efficiency of the insulation by keeping it 'uncompacted'. Once the top sheet is placed on top of the pegs, sheets are crimped together on to the peg which secures the whole system.

Back in the inside, walls continue to shoot up. Below is the library wall looking towards the front entrance.
The final steelwork has now been installed at the commercial entrance (into hairdressing and catering).

At the front entrance, preparations are underway for the revolving doors.

...and above the atrium, a fall-arrest system is installed. Maintenance staff who access this area require to hook on to this wire rope system to prevent them from getting too close to the edge. The same system has been installed on other sections of the roof (above the gym hall and main entrance).


For those of you wondering what the large crane was doing on site last week, custom built glass had been brought up from London to fill the 4 large roof lights above the main entrance, and a smaller one above the new library.
From the inside, it is hard to tell if they are installed or not! but it will be a fantastic feature which floods the inside of the building with natural daylight. They are slightly obscured to minimise any debris (or anything else that seagulls drop) landing on them.
In the mezzanine area, the Costa coffee shop and Students Association office are beginning to take shape.

...and a great vantage point now exists to sit with a cup of coffee and see everything that is going on around you (Boardroom directly in front, management offices to the left, admin office below front and library below left). Note the bank of light above left which currently awaits glass.
Glass will also run the full length of the building on the north side (see below). Plasterboard is now being installed along the north side of the atrium adjacent to the T corridor. Behind it will be one of the staff workrooms as well as a storage room which houses conference furniture, etc.
The pressure is now on to get the building windproof and watertight by the end of the month. Insulated Kingspan cladding panels are lifted on to the first floor by telehandler.
Finally (for this month), we have just taken delivery of a large stock of ducting which will be buried at the back of the College as a key component of our Ground Air Heat Exchanger. This piece of equipment is an environmentally friendly solution whcih warms the air coming into the building in the winter and cools it in the summer.


Exciting developments are now taking place on a day by day basis. For the very latest updates, remember to log on to www.twitter.com and follow banff_buchan.





















