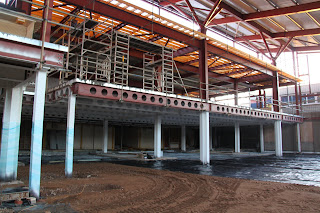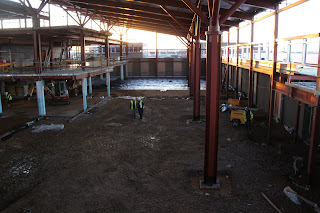

With limited opportunity to progress works, Robertsons kindly offered to assist in clearing car parks around the college.
Inside, preparations were underway for the first floor concrete pour. Steel shuttering with reinforcing laid on top as shown below.
Most of the local cement trucks were hired to support the pour, which had to be continuous across the first floor.
Cement trucks reversed up to the concrete pump and poured into the hopper....
...at which point its pumped up onto the first floor.
From the main atrium, the pump can stretch into each of the mezzanine areas as far as the front entrance.
As its pumped out, a laser (lower picture) is detected by the sensor (held by the person on the right below) and bleeps when the correct depth is reached.
A power screed then levels the surface.....
...with minor imperfections corrected with a long-reach float.

The upstairs area requires a finished surface (unlike the ground floor) so polishing is required. The machines for the job are lifted into position and glide over the wet concrete surface.

There is quite a bit of skill involved in achieving the prefect finish.
The picture below is taken from the Board room looking across to the mezzanine area where the coffee shop and students association will be sited. Concrete now finished and curing.

.....and looking in the other direction, into the staff workroom (the gym hall and upstairs refectory is just to the left of here, N11 directly in front).
Concrete is poured directly on top of the plastic sheeting and secures the steelwork which has previously been bolted to the foundations.
Looking down from on high, to the reception area and finished mezzanine decks.
...and then looking along the atrium from east to west. Surfaces pretty much ready for concrete.
Finally - looking through (what will become) the library and flexi centre towards the front entrance.
A deeper channel had to be taken out beneath the steelwork at the west of the building (between hairdressing and catering), to allow the cement pump and trucks to access the atrium.
Unfortunately this has acted as a bit of a sump inside the courtyard area and the wet weather has been causing minor difficulties in this respect.
The ground floor pour commences (same procedure as first floor).
and the concrete floor begins to take shape (note the reinforcing)....

Slightly dodgy photography below, but it shows how the rooflight will flood the library area with natural light.
Steel sheeting has been installed and if you look carefully at the far away roof area, you will see hundreds of spacer pins which are attached. A membrane is laid, followed by rockwool insulation between the pins and the final steel sheeting (due to arrive shortly) covers the whole system.
Existing roofing will have a new Sarnafil roof system installed (thick solid insulation with a plastic sheeting on top), which will significantly improve the building's heat retention properties. (The light grey areas are where Sarnafil has been installed so far).
Next preparation commences for the ground floor concrete pour. Type 1 gravel (compacted), followed by blinding sand and 1200 guage plastic which acts as a moisture barrier. At the same time, joiners are installing the timber flooring for the plant room above the first floor work room.
Concrete is poured directly on top of the plastic sheeting and secures the steelwork which has previously been bolted to the foundations.
Looking down from on high, to the reception area and finished mezzanine decks.
...and then looking along the atrium from east to west. Surfaces pretty much ready for concrete.
Finally - looking through (what will become) the library and flexi centre towards the front entrance.
A deeper channel had to be taken out beneath the steelwork at the west of the building (between hairdressing and catering), to allow the cement pump and trucks to access the atrium.
Unfortunately this has acted as a bit of a sump inside the courtyard area and the wet weather has been causing minor difficulties in this respect.
The ground floor pour commences (same procedure as first floor).
and the concrete floor begins to take shape (note the reinforcing)....
The main difference between ground floor and first floor, is that ground floor doesn't require a polished finish. On top of the concrete on the ground floor, damp-proof membrane will be installed, followed by insulation, underfloor heating pipes and finally a self-levelling screed. Upstairs will be heated by radiators.

Slightly dodgy photography below, but it shows how the rooflight will flood the library area with natural light.
Meanwhile, up on the new roof......
Steel sheeting has been installed and if you look carefully at the far away roof area, you will see hundreds of spacer pins which are attached. A membrane is laid, followed by rockwool insulation between the pins and the final steel sheeting (due to arrive shortly) covers the whole system.
Existing roofing will have a new Sarnafil roof system installed (thick solid insulation with a plastic sheeting on top), which will significantly improve the building's heat retention properties. (The light grey areas are where Sarnafil has been installed so far).
Finally, above the main entrance, white Sarnafil is being installed. This has better reflective properties and will improve the efficiency of the Solar Photovoltaic panels which are gong to be installed. 99 panels will be installed generating 22kW at peak daylight levels. As well as helping reduce our electricity bills, we will receive a regular income via the Government's Feed-In Tarriff initiative.




























