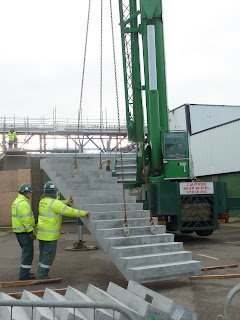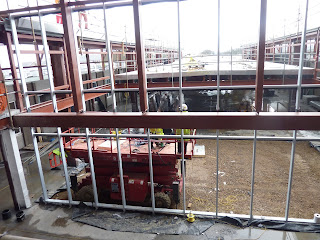Welcome to the May 2011 College 2012 update. Much has changed in the past two months and the photos which follow demonstrate how the external works saw the building become windproof and watertight as well as the internal works forming the building we will move into in about 8 weeks time.
Firstly looking across at the Assistant Principal's office and the College 2012/Facilities offices, with bSolutions directly below.
Inside the Assistant Principal's office, those of you with a good memory may recall the windows which were above Stewart Chalmers/Duncan Abernethy's desks. This wall has now been removed to create additional storage space.
Fiona Odger has surveyed her office and deemed it fit for occupation (once the jacuzzi is installed!).
Walls have now been formed from the B corridor through into the main atrium (the new light-well is on the right).

The light-well floods the main atrium with light and will also be an outdoor seating area for the warmer months. A slate mulch will match the internal flooring and allow water to drain away.

As you pass through the door into the main atrium, the first office on the left is Student Services (approximately where the admin team used to stay). Inside the office, Student Funding is on the immediate left while ahead is a meeting room (5 smaller ones are on the right). Employability will be at the back of the room, Guidance towards the front and Learner Development round the corner to the left.
Next to Student Services, the curved wall around the Library/Learning Resources Centre has been formed.

Inside, the library stretches back to where B29 would once have been.

A large roof light above the library reception desk will ensure lots of natural light in the library area.

Next to the library (heading round towards reception and the main entrance), impressive 4.2m diameter roof lights flood the entrance with light.
Admissions can be found on the left (looking out towards the entrance). The window will form a counter for students enquiries.
Opposite reception, bSolutions can be found and the janitor's office next door.

Reception will be on the right as you enter the main building and the entrance to its right, takes you through to Finance, HR and Marketing (by secure access). A handmade reception desk is currently under construction.

Going through this entrance and to the right, staff will use the door to the left (see below) to take them through to Finance, HR and Marketing. The door to the right leads to a reception counter for students to speak to the Finance team.

Much of the work over the past month has been on the installation of the main atrium ceiling. 135 tonnes of scaffolding were required to create a platform for construction staff to work from. 500 sheets of plasterboard have been screwed to a steel grid hanging from the roof. Everything had to be carried in by hand! Most commented that it was the biggest ceiling they had ever worked on.

Sections of the ceiling have perforations in them, designed for acoustic performance (to remove some of the echo from such a large area). The column trees are being painted dark grey to match the slate flooring and contrast with the white walls and ceiling.

The underfloor heating (mentioned in previous blogs) has now been switched on and has been ratcheted up by 5 degrees per day (to a max 50 degrees) to cure the concrete flooring and screed. Once the moisture has dropped below 75, it is safe for final floorings to be installed on top of it. 'Hygrometers' are sealed to the floor to measure the moisture. 64 is deemed 'pretty good!'

With the ceiling complete, the huge cage of scaffolding was removed leaving a much more open and well lit space. The space behind the yellow wall, will eventually become a store for graduation furniture/staging/etc. There will also be a storage cage for Technicians equipment.

To the west of the atrium, a Kal-wall translucent window has been installed. Blue feature lighting will be installed behind this as a final touch.
Below this window (at ground floor level), openings are formed into the E corridor. Screens will be installed with integral blinds over the next few weeks.
High level windows (looking towards Henderson Rd) are electrically operated allowing natural cooling of the atrium in warm weather. Staff work rooms are positioned on the first and ground floors and again will have double-glazed screens with integral blinds looking into the atrium.
The Boardroom can be seen to the left of the following picture with the main stairs to the upstairs workroom just to the right of it. Eventually, the exterior of the Boardroom will be in Strawberry Red with a glass surface fixed into place.
The main atrium (taken looking East from the plant deck - the windows look out to sea), is the most spectacular feature of the new building. This would previously have been a garden area, flexi-centre and lecture theatre/canteen.

Looking out the upstairs windows (in the rain!), the new air-handling units have been craned into position on the roof. They will take pre-heated air from the Ground Air Heat Exchanger (see later) and heat the main atrium.

Other air handling units are inside, above the management offices on the first floor and above the library.

Scaffolding has now been removed from the front entrance to prepare for the planer glazing which will go up over the next 2 weeks.

Vents are being installed to draw air into the air handling units. Louvres are being installed below the top windows on both sides of the front of the building to disguise them.

On the outside of the Admin corridor, external insulation has been installed to control the temperature of these rooms, along with new windows to aid air circulation and natural ventilation. Jim Kirkwood's office is nearest left in the picture (same location as previously). The window on the right used to belong to Jim Saunders/Liz Gault. Looking forwards this will be HR's interview room. Norbo cladding will shortly cover the insulation.


Other air handling units are inside, above the management offices on the first floor and above the library.

Scaffolding has now been removed from the front entrance to prepare for the planer glazing which will go up over the next 2 weeks.
Looking on from the east side, lots of new windows will again flood the side area with light while the 'Alukobond' cladding gives a superior feel to the exterior.

Vents are being installed to draw air into the air handling units. Louvres are being installed below the top windows on both sides of the front of the building to disguise them.

On the outside of the Admin corridor, external insulation has been installed to control the temperature of these rooms, along with new windows to aid air circulation and natural ventilation. Jim Kirkwood's office is nearest left in the picture (same location as previously). The window on the right used to belong to Jim Saunders/Liz Gault. Looking forwards this will be HR's interview room. Norbo cladding will shortly cover the insulation.

The gym hall has had holes cut into it to expose existing steelwork.

The GAHE is a system which draws in outside air and sucks it through hundreds of meters of underground pipework (approx 2m down) raising it to ground temperature (approx 11 degrees). This essentially means that the air handling units don't have to work as hard to heat low temperature air before it enters the building (thereby saving energy).

The 1m black pipes connect 44 x 30cm pipes together to form a grid. A 1m pipe will then be extended beneath the rear car park and up the side of the building before connecting to the air handling units on the rear roof.


......and just to prove that they work, they have so far generated over 3,000 units - which equates to over £1,000 income from feed in tariffs from the government, as well as savings in our energy bills.
Steelwork has then been erected and bolted to it. This will eventually support new insulation and Norbo cladding to match the Admin corridor.
Behind the main building, grass was stripped in preparation for the Ground Air Heat exchanger pipework.

The GAHE is a system which draws in outside air and sucks it through hundreds of meters of underground pipework (approx 2m down) raising it to ground temperature (approx 11 degrees). This essentially means that the air handling units don't have to work as hard to heat low temperature air before it enters the building (thereby saving energy).

The 1m black pipes connect 44 x 30cm pipes together to form a grid. A 1m pipe will then be extended beneath the rear car park and up the side of the building before connecting to the air handling units on the rear roof.
.....before being backfilled with the excavated spoil.

At the same time, Solyndra solar photovoltaic panels were delivered to be installed above the main entrance. PV panels convert daylight/sunlight into electricity.

At the same time, Solyndra solar photovoltaic panels were delivered to be installed above the main entrance. PV panels convert daylight/sunlight into electricity.
A UK first for this type/size of installation, 101 panels will generate approx 20kW in peak conditions. The picture below shows how they are laid out around the circular roof lights.


......and just to prove that they work, they have so far generated over 3,000 units - which equates to over £1,000 income from feed in tariffs from the government, as well as savings in our energy bills.































































