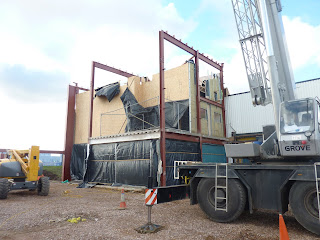Over the past month, there have been exciting developments in our construction project. The October holidays gave us an opportunity to tidy up loose ends and push on with the erection of the main steel structure.
All 12.5 tonnes of the rusting pink container outside motor vehicle was dispatched to 'pastures-new' - namely the local scrapyard!
Concerns were raised about safe pedestrian access to the rear areas of the campus and in response, a new path has been installed.
To the front of the building, a new kerb line has been installed inside the main car park and new street lighting columns erected along Henderson Rd opposite the new bus drop-off point.


Preparations commenced for the main steelwork installation. A channel was excavated from the central courtyard to allow cranes and steel trucks to access and egress the area without being affected by the reduced height of the entrance between catering and hairdressing.
Rim (main steelwork contractor from Inverurie) - arrived on site with their crane shortly after.

The first challenge was to modify the existing front entrance steelwork so that the new steel could be tied in.

Once complete, new galvanised columns were installed to the front of the building and will be one of the main features of the front entrance. The second picture shows how they are secured at the base with large fixings bolted to the concrete foundation pads.


The front entrance steelwork is now largely complete. Note the large light holes in the roof which will be another architectural feature. The second image is the original architects impression, prior to construction.

.jpg)
2 cranes are currently on site in order to accelerate the steelwork installation. The front entrance is now stretching round to the staff work rooms (on two levels), and the library/flexi centre area.

Below is a picture of the staff workroom steelwork next to the gym hall and upstairs refectory.

A close-up of the front entrance better illustrates the scale of the building. The revolving entrance doors will fit below the horizontal beam to the bottom of the photo. Above will all be toughened glass.
Over the next 4-5 weeks, the remaining steelwork will be installed from west to east along the main atrium area. Sheeting will commence next week in parallel with the steel installation.


