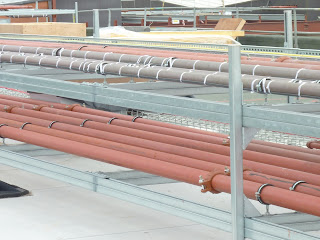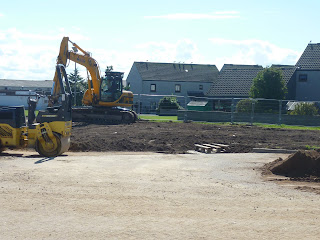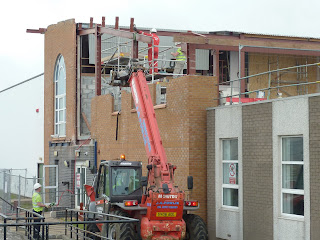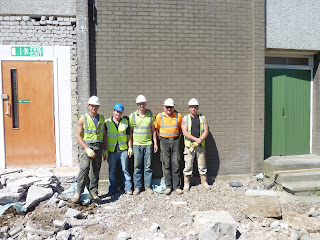Demolition is always a risky time as you are never quite sure how the existing building will stand up after almost 30 years of the Fraserburgh micro-climate along with general wear and tear. With the exception of some water ingress during the 'monsoon' season - we have come through it relatively unscathed.
And now some pictures to show you how it looks....
Fowlies performed the majority of the demolition works. First the front entrance was cut in half
Scaffolding was erected to enable the front entrance to be demolished
Then block by block and sheet by sheet, the front entrance was de-constructed.
While the demolition continued outside, asbestos removal was carried out inside with incredible care, everything carefully sealed off and ongoing air testing. T11 below...
Air tight tents are formed around all asbestos being removed. And everything is meticulously cleaned and tested before the tent is taken down.
To allow the demolition to continue without interruption, a temporary server room was created next to the janitors store. The new Mitel IP phone system was installed by Spiritel at the same time. Note Euan trying to remember whether its the red wire or the blue wire.....
On top of the building a new services containment system has been installed. Affectionately known as 'big-foot' it carries heating, plumbing and electrical services around the roof of the building which are then dropped down into different areas.
....and now with the pipes in place.

The flexible learning centre was craned out during late June. Robertsons are going to use it as their site huts for the duration of the project before re-siting it for us in a permanent location. Note the size of the main crane (300 tonnes) compared to its little brother to the right. Some said it couldn't be done! (Pictures courtesy of Keith Bruce).




Now in place in the contractors compound at the rear of the College, Robertsons will use the flexi centre as their main site offices.
In the central area of the college, the ground was levelled off using imported materials.

Check out the size!!!! This pic gives the best illustration of the size that the main atrium will ultimately be. And remember, there will be two floors! The R Corridor below is now 'al fresco' which went a bit further than the original plans had indicated. Complexity in installing crash decking made this a better solution. Access to the gym hall is now via the ladies changing rooms. A new entrance will ensure privacy!
The first of the steelwork went up in early August between the catering area and the hairdressing block. This element was installed early to allow services around the building to be completed.

To the West of the building, next to the side car park, a large water attenuation tank has been buried. This will prevent any flood waters from over-filling the drainage system by allowing a controlled release of water. The tank is now covered over and no-one will know its there!

Once the ground had been levelled off, new drainage could be installed across the middle section.

Meanwhile inside the College, Euan became the proud owner of a shiny new server room which has just been handed over to us. This used to be the Finance office, but now has a raised floor installed (to allow for fibres and CAT6 cabling) and has been completely refurbished including blocking up the window. Those of you with good eyesight might notice Alex trying to get into the picture underneath the new server racks.











