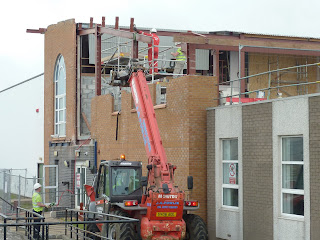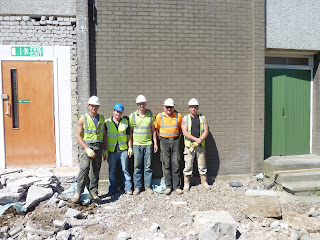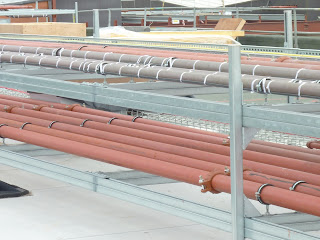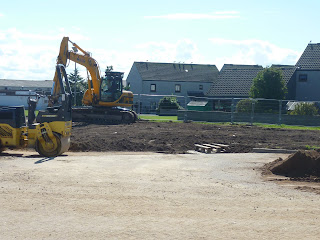The first picture below shows the new cable containment racking which is being installed above the false ceiling. The picture is taken from what would have been the sector secretaries office looking towards the end of admin corridor.
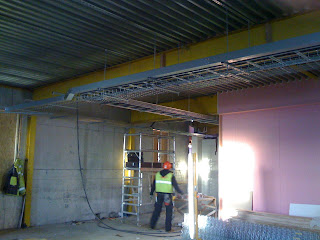
From a slightly different angle, those with good eyesight will notice the tiled wall which would have been part of the toilets in the admin corridor.

Finally, looking in the other direction is all that is left of June's and Elaine's offices. These will shortly be rebuilt/refurbished to a similar size.

Over the past 7 weeks, some 4,000 steel components - weighing in at 400 tonnes - have been erected to form the shape of the new building. The picture below is the view from the front entrance. Reception will be on the right.
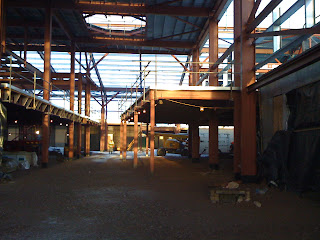
Looking through the steelwork below, you will notice the two mezzanine areas. The left hand one will house one of the main staff workrooms along with the conference room, Principal's office, management and sector secretaries offices.
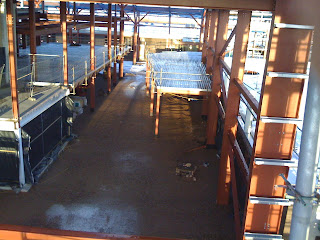
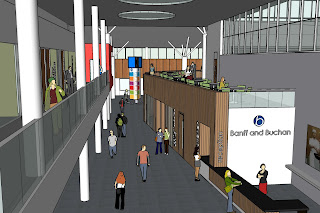
Below, Gordon surveys the new structure looking down the new corridor outside the G corridor. The lower architects drawing shows the same completed corridor looking from the other end.


Looking into the main atrium below, a lightwell will be installed to the east of the highest steelwork. This will provide lots of natural light to the surrounding areas. Roof sheeting is also being installed in an attempt to have the building wind proof and watertight by the end of January.
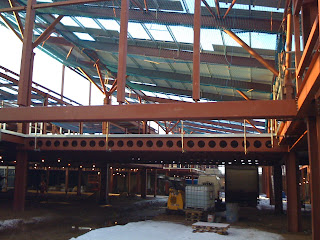
The scaffolding at the front of the building provides safe access on to the roof structure. Unfortunately the weather over the past two weeks has stalled the installation of the roof sheeting.

Rim from Inverurie manufactured and installed the steelwork. The photos below shows once of the last pieces of the highest steelwork being craned into position. Cherry-pickers are then used to bolt the steelwork into position.
Secondary steelwork is then secured ready for the roof sheeting to be installed. This picture is looking into the main atrium from the east. The curved area on the left will be the library/




Next month, I hope to show the concrete floors being poured and the building moving towards windproof and watertight completeness.










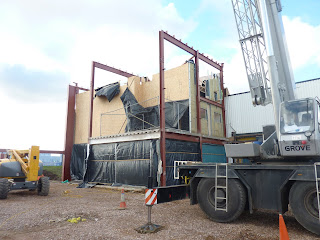



.jpg)


















